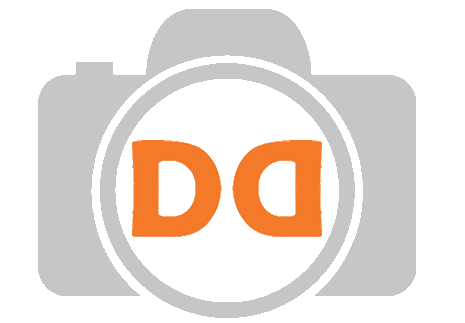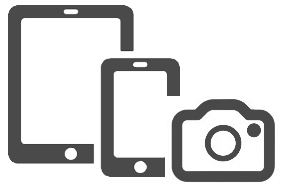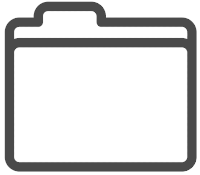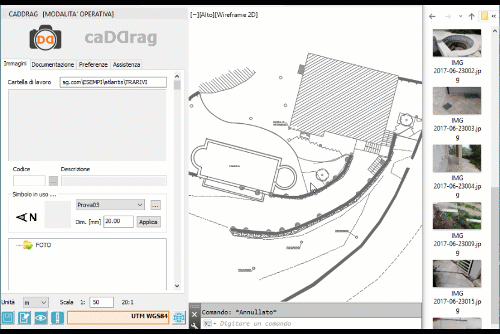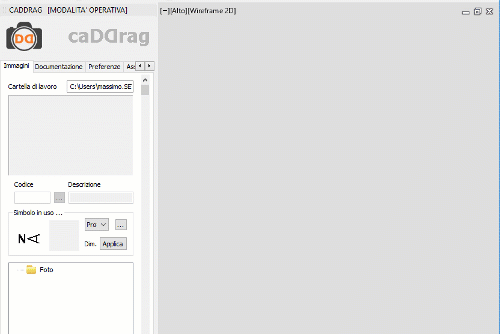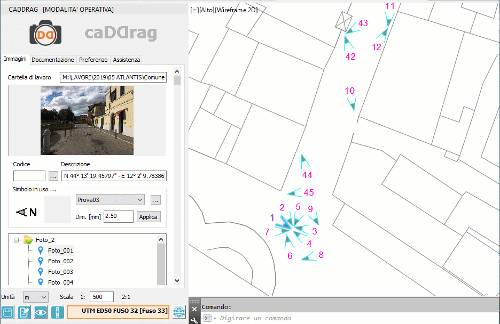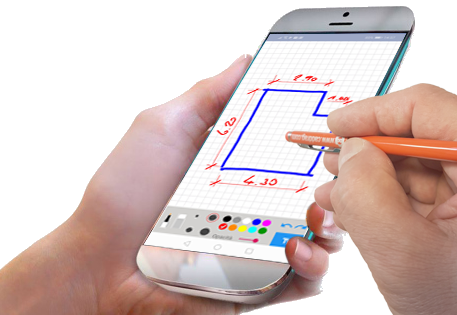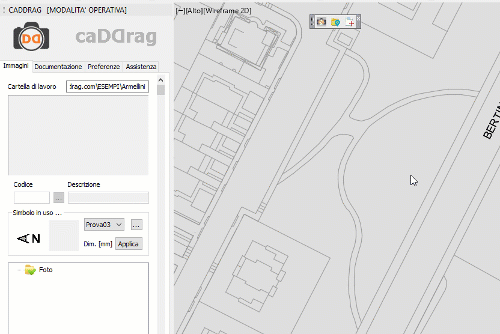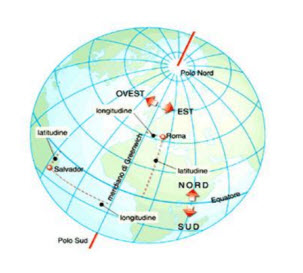It is very simple and intuitive!
The caDDrag Suite includes 3 products: caDDrag, PhotoDrag and Shared:
- caDDrag is a CAD application to create the plants of the shots, etc.
- PhotoDrag is an Android APP to better manage work photos
- Shared is a WebApp to share stored information in the work group
The products are complementary and the complete Suite offers maximum functionality, but in order to best meet your needs, you can not only choose which of the 3 products to buy, but even choose between 3 levels of functionality. This mode allows you to "calibrate" the purchase of the software, thus maximizing your investment.
Depending on the version you purchased, you will have more or less functionality available.
Here is what you can do:
If you have the Desktop BASE version ...
You will have all the features to organize, store and print your photos, even taken by a camera; but you will not be able to geolocate your photos or make graphic notes by drawing on them.


